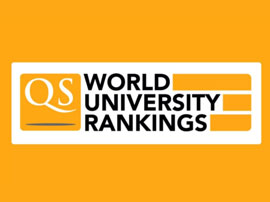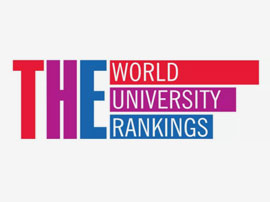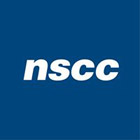制图文凭–建筑
Diploma in Drafting - Architectural

学历文凭
Bachelor Degree

专业院系
NA

开学时间

课程时长

课程学费

国际学生入学条件
High School Graduation Diploma or equivalent.
International English Language Testing Systems (IELTS Academic Test) – minimum score of 6.0 on each test (Listening, Reading, Writing, Speaking).
Test of English as a Foreign Language (TOEFL) – minimum test scores of 80 on the Internet-Based Test (TOEFL® iBT), 60 on the Paper-Delivered Test, or 550 on the Paper-Based Test.
Official transcripts – You must submit your official transcript(s) for courses required for admission. We request verification of your complete academic history, including any college or university you attended
Interim transcripts – If you’re currently enrolled in courses required for admission, you must submit an interim transcript. Your official final grades must be submitted by the deadline specified in your admission letter.
Transcripts must be emailed to Admissions at documents@nscc.ca by the issuing institution. Official transcripts may also be dropped off in a sealed envelope at any NSCC campus or mailed to NSCC Admissions using the address to the left.
If you’re a current Nova Scotia high school student, please provide your Nova Scotia student ID number (can be found on your high school transcript or in PowerSchool) when you apply. We'll retrieve your transcript on your behalf.
IDP—雅思考试联合主办方

雅思考试总分
6.0
- 雅思总分:6
- 托福网考总分:80
- 托福笔试总分:550
- 其他语言考试:Pearson Test of English Academic (PTE) - minimum test score of 55.
CRICOS代码:
申请截止日期: 请与IDP联系 以获取详细信息。
课程简介
影响绿色建筑的未来。遵循行业标准并使用本地和国家建筑法规为住宅和商业建筑绘制工程图。您是对建筑施工和起草感兴趣的可视化人员吗?在此程序中,您将掌握使用以下技巧来为住宅和商业建筑制作技术图的技能:最新的计算机辅助制图(CAD)技术。<br>在与建筑物相关的制图技术,理论和应用领域建立您的专业产品组合。在第一年,通过学习和应用手工绘图,草图绘制和制图技术向您介绍了制图概念。您将探索适用于住宅规模项目的木结构构造原理,并使用AutoCAD开发计算机辅助的绘图技巧。在第二年,您将使用AutoCAD,Sketchu
In this program, you develop skills to prepare technical drawings for both residential and commercial buildings using the latest industry software.<br>In year one, you're introduced to drafting concepts through the study and application of sketching and drafting. You explore wood frame construction principles, as applied to residential projects and develop your CAD skills using AutoCAD and SketchUp.<br>In year two, you'll hone your skills in Building Information Modelling (BIM) utilizing Revit to develop a preliminary commercial drawing set.<br>Throughout the program, you expand your knowledge of construction principles, environmental considerations in sustainable building design and construction, and the use of the National Building Code.<br>Career options<br>Graduates of this program are successful in securing employment with architectural firms, engineering consultants, government agencies, contractors, home designers and contract drafting services. They may also find self-employment as a contract drafting service provider. Most graduates enter the industry as CAD drafters and advance to other roles.<br>Learn more about labour market information. View career options<br>Future study options<br>Continue your studies at university This program includes courses that count towards a university degree.
In this program, you develop skills to prepare technical drawings for both residential and commercial buildings using the latest industry software.<br>In year one, you're introduced to drafting concepts through the study and application of sketching and drafting. You explore wood frame construction principles, as applied to residential projects and develop your CAD skills using AutoCAD and SketchUp.<br>In year two, you'll hone your skills in Building Information Modelling (BIM) utilizing Revit to develop a preliminary commercial drawing set.<br>Throughout the program, you expand your knowledge of construction principles, environmental considerations in sustainable building design and construction, and the use of the National Building Code.<br>Career options<br>Graduates of this program are successful in securing employment with architectural firms, engineering consultants, government agencies, contractors, home designers and contract drafting services. They may also find self-employment as a contract drafting service provider. Most graduates enter the industry as CAD drafters and advance to other roles.<br>Learn more about labour market information. View career options<br>Future study options<br>Continue your studies at university This program includes courses that count towards a university degree.
相关申请
 预科
预科 奖学金
奖学金 实习机会
实习机会 在校学习
在校学习 跨境学习
跨境学习 校园授课-线上开始
校园授课-线上开始 在线/远程学习
在线/远程学习
开学时间&学费
学费信息仅供参考,请与IDP联系以获取详细信息
| 开学时间 | 时长 | 学费 | 地点 |
|---|
本校相关课程

学术和职业联系证书
学历文凭
Bachelor Degree
开学日期
课程费用总额


成就证书
学历文凭
Bachelor Degree
开学日期
课程费用总额


成瘾社区外展高级文凭
学历文凭
Graduate Certificate
开学日期
课程费用总额


飞机维修工程师文凭(航空电子)
学历文凭
Bachelor Degree
开学日期
课程费用总额


飞机维修工程师文凭(机械)
学历文凭
Bachelor Degree
开学日期
课程费用总额


飞机维修工程师证书(结构)
学历文凭
Bachelor Degree
开学日期
课程费用总额

其他相关课程

工程设计与制图技术文凭
 萨省理工学院
萨省理工学院学历文凭
Bachelor Degree
开学日期
课程费用总额


安大略大学住宅制图和设计技术证书
 皇家理工学院
皇家理工学院学历文凭
Bachelor Degree
开学日期
课程费用总额


普通艺术与科学证书-设计研究
 亚岗昆学院
亚岗昆学院学历文凭
Bachelor Degree
开学日期
课程费用总额


计算机辅助设计与制图文凭
 昆特仑理工大学
昆特仑理工大学学历文凭
Bachelor Degree
开学日期
课程费用总额


计算机辅助制图(CAD)和建筑信息模型(BIM)技术员文凭
 温哥华社区学院
温哥华社区学院学历文凭
Bachelor Degree
开学日期
课程费用总额


时装设计文凭
 多伦多电影学院
多伦多电影学院学历文凭
Bachelor Degree
开学日期
课程费用总额











